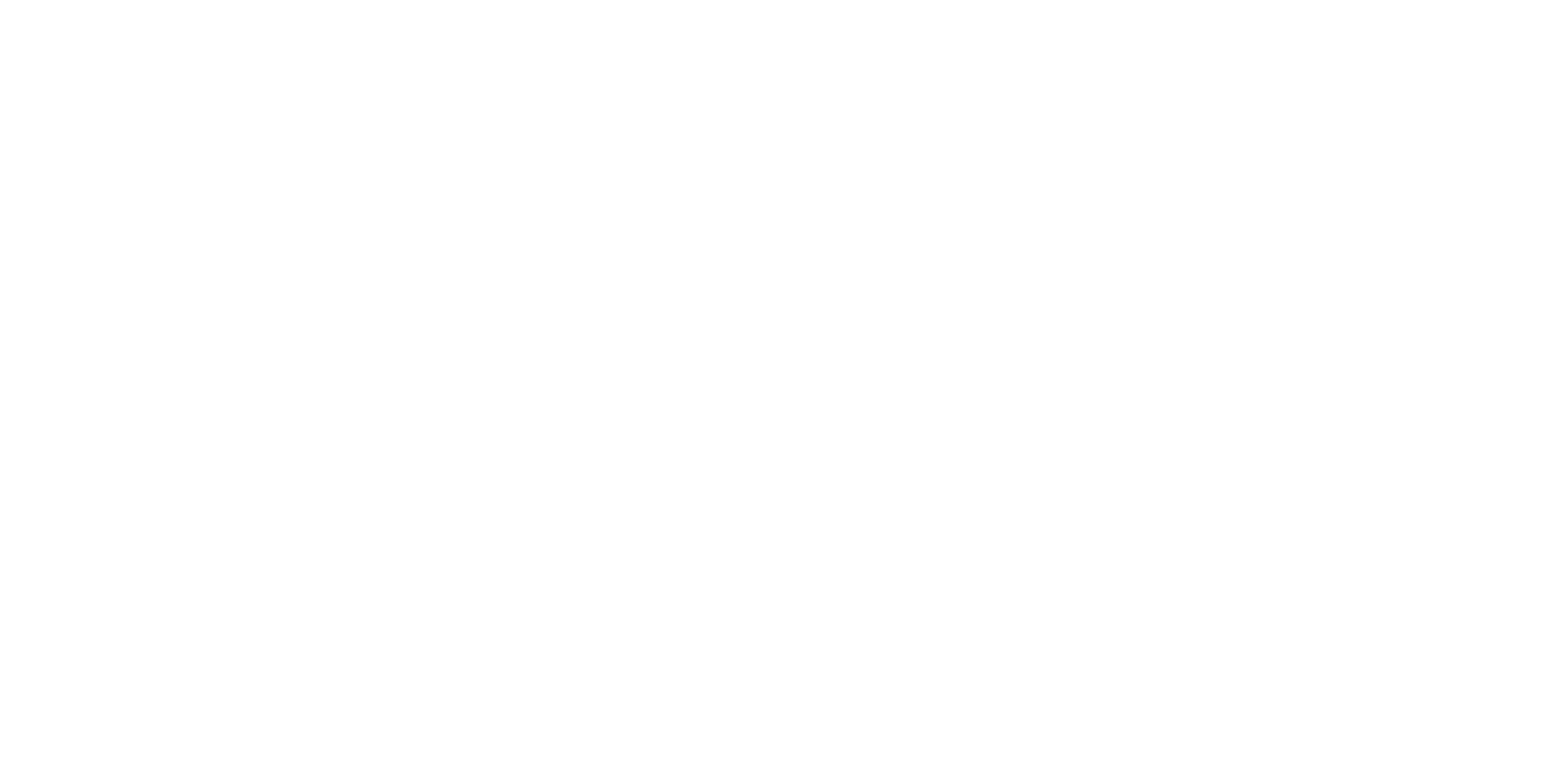The Best Floor Plans for Custom Homes in Dripping Springs
- Vick Pope

- Feb 21, 2025
- 3 min read
Designing a Home That Fits Your Lifestyle & Texas Hill Country Living

Building a custom home in Dripping Springs is an exciting journey, but choosing the right floor plan is one of the most important decisions you’ll make. Your home’s layout affects how you live, entertain, and enjoy your space, making it crucial to find a design that balances functionality, comfort, and aesthetics.
At Vick Pope Custom Homes, we specialize in custom home design that blends timeless architectural home design with the natural beauty of Texas Hill Country. Whether you envision a modern home layout, a ranch-style home design, or a multi-generational home floor plan, the right choices will make all the difference.
Let’s explore some of the best floor plans for custom homes, designed to enhance your lifestyle and maximize the beauty of Dripping Springs.
1. Open-Concept Living: Spacious, Bright & Functional
One of the most popular custom home layouts today is the open-concept home. By removing walls between the kitchen, dining, and living areas, this design creates a seamless flow that makes your home feel larger, brighter, and more inviting.
Why It’s Perfect for Texas Hill Country:
✔️ Maximizes natural light with large windows and functional home design.
✔️ Improves airflow, keeping your home cooler in the summer.
✔️ Perfect for entertaining family and friends.
Design Tip:
For a luxury home plan, consider adding vaulted ceilings with exposed beams to enhance the sense of space. Large sliding glass doors leading to an outdoor living space allow for year-round enjoyment of the Texas Hill Country scenery.
2. Ranch-Style & Modern Farmhouse Designs: Classic & Timeless
A ranch-style home design is a Texas favorite because of its single-story layout and seamless connection to the outdoors. Many custom home floor plans in Dripping Springs feature modern farmhouse elements, including wrap-around porches, natural wood beams, and open kitchens.
Why Homeowners Love This Layout:
✔️ Wide, single-level design for easy accessibility.
✔️ Large porches and outdoor spaces for soaking in Hill Country views.
✔️ Flexible floor plans that accommodate growing families.
Design Tip:
If you’re designing a modern farmhouse or custom home in Dripping Springs, consider L-shaped or U-shaped floor plans to create a private courtyard or outdoor entertainment area.
3. Multi-Generational Home Floor Plans: Space for Everyone
More homeowners are choosing multi-generational home floor plans to accommodate aging parents, adult children, or frequent guests.
Must-Have Features:
✔️ A separate guest suite with a private entrance.
✔️ Dual primary suites on opposite sides of the home.
✔️ A bonus living space or attached casita for privacy.
Design Tip:
A detached guest house or in-law suite is an excellent option for multi-generational homes in Dripping Springs, ensuring privacy while keeping family close.
4. Home Office & Flex Spaces: The Future of Work-from-Home Living
With remote work becoming more common, homeowners want home floor plan ideas that include dedicated office space. A well-designed home office boosts productivity and makes working from home comfortable and efficient.
What to Include:
✔️ A quiet, separate space away from common areas.
✔️ Large windows for natural light and an inspiring view.
✔️ Built-in shelving and storage for organization.
Design Tip:
If you’re building a custom home in Dripping Springs, add a flex room that can be used as a home office, gym, or playroom, allowing your home to adapt to changing needs.
5. Indoor-Outdoor Living: Blending Nature & Home
One of the biggest perks of building a custom home in Texas Hill Country is the ability to seamlessly integrate indoor and outdoor spaces.
Key Features to Include:
✔️ Covered patios with outdoor kitchens for year-round entertaining.
✔️ Floor-to-ceiling windows that frame the natural landscape.
✔️ A fire pit or screened-in porch for cozy evenings outdoors.
Design Tip:
If your property has a sunset view, position your outdoor living space facing west for stunning Texas sunsets.
6. Energy-Efficient & Smart Home Floor Plans
Many homeowners today want energy-efficient home designs that lower costs and reduce environmental impact.
Must-Have Features:
✔️ High-performance insulation to maintain indoor temperature.
✔️ Strategic window placement to reduce energy usage.
✔️ Solar panels & smart home technology for long-term savings.
Design Tip:
For custom home floor plans in Dripping Springs, consider a north-south facing home to optimize natural cooling in the summer while maximizing warmth in the winter.
Final Thoughts: Choosing the Best Floor Plan for Your Custom Home
Whether you’re drawn to an open-concept home, a ranch-style home design, or a multi-generational layout, the right floor plan should reflect how you live and what you love. Your home’s design should balance comfort, functionality, and timeless beauty, ensuring it meets your needs for years to come.
At Vick Pope Custom Homes, we work with homeowners to design custom home layouts that enhance Texas Hill Country living. If you’re planning to build a custom home in Dripping Springs, let’s create a floor plan that perfectly fits your lifestyle.
Ready to Build Your Dream Home? Let’s Talk.
We’d love to help you design the perfect custom home floor plan for your future. Contact us today, and let’s bring your vision to life!




Comments